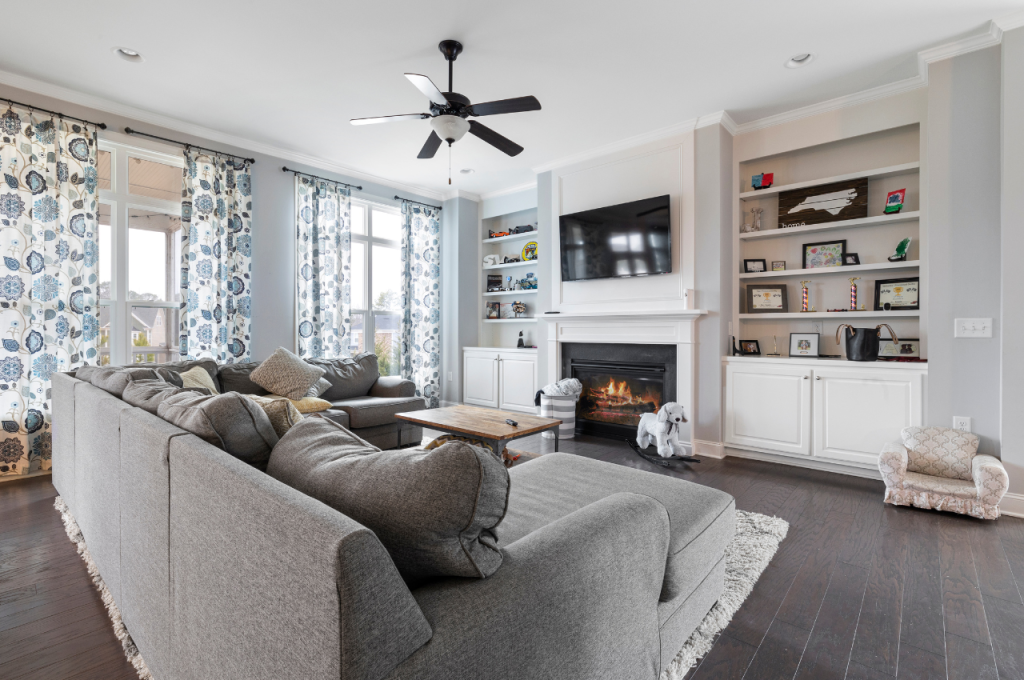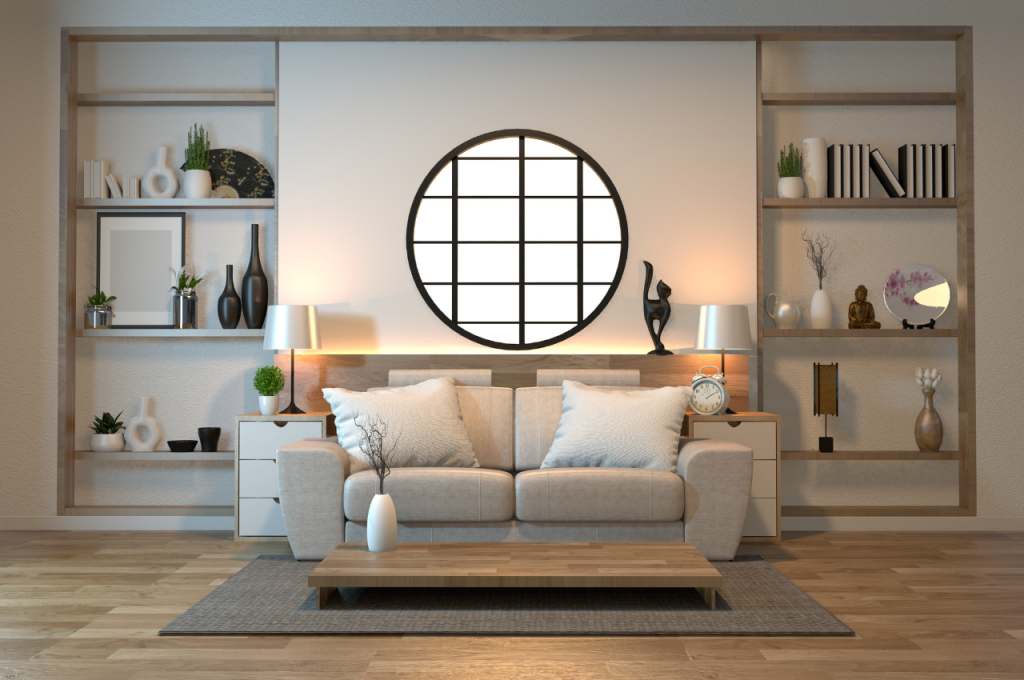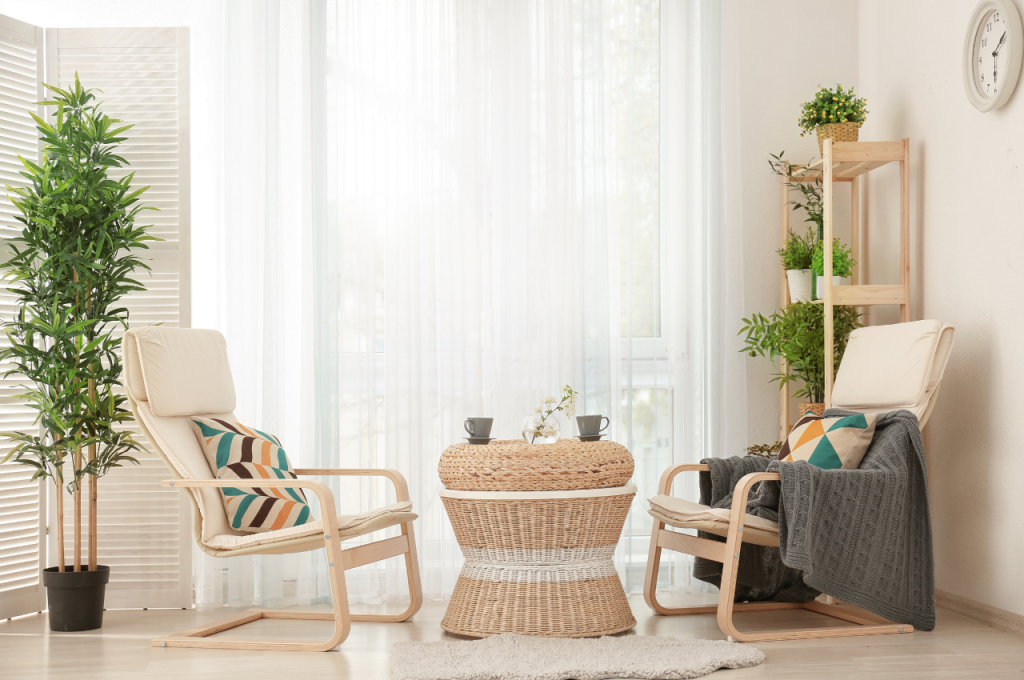Tiny home interior design focuses on maximizing space while maintaining functionality and aesthetic appeal. From clever storage solutions to multipurpose furniture, every inch is utilized efficiently.
Compact living doesn’t mean sacrificing style; creative designs and smart choices can make a small space feel spacious and inviting. With strategic layout planning and attention to detail, tiny homes can be transformed into cozy and visually appealing living spaces that reflect the personality and lifestyle of their occupants.
Embracing simplicity, functionality, and creativity are key principles in designing a tiny home interior that not only looks great but also enhances the overall living experience.
Space Optimization
When designing a tiny home interior, space optimization is key. Making the most of every inch can create a functional and visually appealing living space.

Multi-functional Furniture
Choose furniture that serves multiple purposes to maximize space efficiency. For example, a sofa bed can be used for seating during the day and transformed into a sleeping area at night.
Vertical Storage Solutions
Utilize vertical space with shelves, hooks, and hanging organizers to keep clutter off the floor. Vertical storage solutions help to free up valuable floor space in a tiny home.
Lighting Techniques
Lighting is a crucial element in tiny home interior design, as it can significantly enhance the overall look and feel of the space. By using the right techniques, you can create a cozy and inviting ambiance while making the most of the limited square footage available in a tiny home. In this blog post, we will explore effective lighting techniques that can transform your tiny home into a comfortable and aesthetically pleasing living space.
Natural Light Enhancement
Maximizing natural light in a tiny home is essential for creating an open and airy atmosphere. Utilize large windows and skylights to allow ample natural light to filter into the space. Position furniture and decor items strategically to avoid blocking the flow of natural light. Additionally, using sheer or light-colored window treatments can help diffuse the sunlight, preventing harsh glares and maintaining a bright, pleasant interior.
Strategic Placement of Lights
The strategic placement of lights is crucial in optimizing the functionality and atmosphere within a tiny home. Incorporate a mix of overhead lighting, task lighting, and accent lighting to fulfill various needs while adding depth and dimension to the interior. Utilize adjustable fixtures and wall sconces to save space and provide targeted illumination where necessary. Consider installing dimmer switches to customize the lighting intensity based on different activities and moods.
Color Schemes
When it comes to designing the interior of a tiny home, choosing the right color scheme is crucial. The right colors can enhance the feeling of space, create visual interest, and make your tiny home feel cohesive and inviting.
Utilizing Light Colors
Light colors play a key role in tiny home interior design as they help create an illusion of space. By using light shades for the walls, floors, and furniture, you can maximize the natural light and make the space feel more open and airy. Whites, creams, pastels, and light grays are popular choices for tiny homes as they reflect light, giving the illusion of a larger space.
Furthermore, light colors can make your tiny home feel more welcoming and calm. Soft blues and greens can create a serene atmosphere, while neutral tones can provide a sense of tranquility. These colors also act as a blank canvas, allowing you to easily incorporate other elements such as furniture and accessories without overwhelming the space.
Accent Colors for Visual Interest
While light colors are essential for creating a sense of space, incorporating accent colors adds visual interest and personality to your tiny home. Accent colors can be used sparingly to create focal points and draw attention to specific areas or elements.
When selecting accent colors, consider using bold hues that contrast with the light base colors. For example, a deep red or vibrant yellow can visually pop when paired with light grays or whites. Additionally, you can introduce accent colors through carefully chosen textiles, artwork, or furniture pieces to add vibrancy and character.
When deciding on accent colors, it’s crucial to strike a balance to prevent overwhelming the small space. Opt for a limited color palette and use accents sparingly to maintain a cohesive and balanced look.
Use of Mirrors
When it comes to tiny home interior design, the use of mirrors can play a significant role in enhancing the overall look and feel of the space. Mirrors are not just functional elements, they also have the power to create illusions of space and enhance light reflection, making your tiny home appear larger and brighter.
Creating Illusions of Space
Mirrors have been used for centuries to create the illusion of more space in small rooms, and the same concept applies to tiny homes. By strategically placing mirrors on walls or doors, you can give the impression that the room goes on infinitely, making it feel more open and spacious.

One effective way to create the illusion of space is by using floor-to-ceiling mirrors. These mirrors not only make the ceilings appear higher but also reflect light, making the room feel more airy and open. Placing a full-length mirror on a wall opposite a window also gives the illusion of an additional window, making the room appear brighter and more expansive.
Enhancing Light Reflection
Another advantage of using mirrors in tiny home interior design is their ability to enhance the reflection of light. Mirrors can bounce natural and artificial light around the room, creating a brighter and more welcoming atmosphere. This is especially beneficial in smaller spaces where access to natural light may be limited.
One way to enhance light reflection is by placing mirrors near windows or sources of light. This allows the mirrors to capture the light and distribute it throughout the room, creating a brighter and more evenly-lit space. Additionally, using mirrored furniture or accessories can further enhance light reflection and add a touch of elegance to your tiny home.
Overall, incorporating mirrors into your tiny home interior design can make a significant difference in both the visual appeal and functionality of the space. By creating illusions of space and enhancing light reflection, mirrors can completely transform the look and feel of your tiny home.
Innovative Decor Ideas
When it comes to tiny home interior design, innovative decor ideas play a crucial role in making the most out of limited space. From maximizing vertical space to incorporating creative wall art and decor, there are numerous ways to enhance the aesthetic appeal and functionality of a tiny home. Let’s explore some innovative decor ideas that can transform the interior of a tiny home into a stylish and functional space.
Maximizing Vertical Space with Plants
Decorating a tiny home with plants can significantly contribute to maximizing vertical space. Utilizing hanging planters or wall-mounted shelves to display a variety of indoor plants not only adds a touch of greenery but also creates an illusion of height, making the space feel more open and airy. Additionally, incorporating vertical planters or a living wall can serve as a visually appealing decor element while utilizing the available vertical space efficiently.
Creative Wall Art and Decor
Incorporating creative wall art and decor is an effective way to infuse personality and style into a tiny home. Opting for multi-functional wall decor such as floating shelves with decorative items or artwork not only adds visual interest but also serves as a practical storage solution. Furthermore, utilizing removable wallpaper or decals can instantly transform the ambiance of the space without committing to permanent changes, allowing for versatility in decor options.
Kitchen & Bathroom Design
When it comes to maximizing space in tiny homes, kitchen and bathroom design play a crucial role. Let’s delve into some key aspects of creating functional and stylish kitchen and bathroom spaces in small dwellings.
Compact Appliance Selection
In tiny homes, selecting compact appliances is essential for optimizing space. Consider small refrigerators, slim dishwashers, and compact ovens to fit seamlessly into the kitchen area.
Space-saving Storage Solutions
Utilize clever storage solutions to maximize space. Think about slide-out pantry shelves, under-sink organizers, and wall-mounted shelves to keep the kitchen and bathroom clutter-free.
Outdoor Integration
Outdoor integration in tiny home interior design maximizes living space and enhances the connection with nature.
Extending Living Space Outdoors
Utilize outdoor areas to expand your living space and create functional, cozy environments. Consider adding a deck or patio for dining al fresco or lounging under the stars.

Creating A Seamless Indoor-outdoor Flow
Design interiors with large windows and glass doors to blur the lines between inside and outside. Incorporate outdoor elements like plants and natural materials to bring the outdoors in.
Conclusion
Tiny home interior design is a smart solution for modern living. By maximizing space and embracing simplicity, small homes can be both functional and stylish. With careful planning and creative ideas, anyone can create a cozy and inviting environment in their tiny home.
Embracing minimalist living and using clever storage solutions, you can make the most out of every inch of your space.

